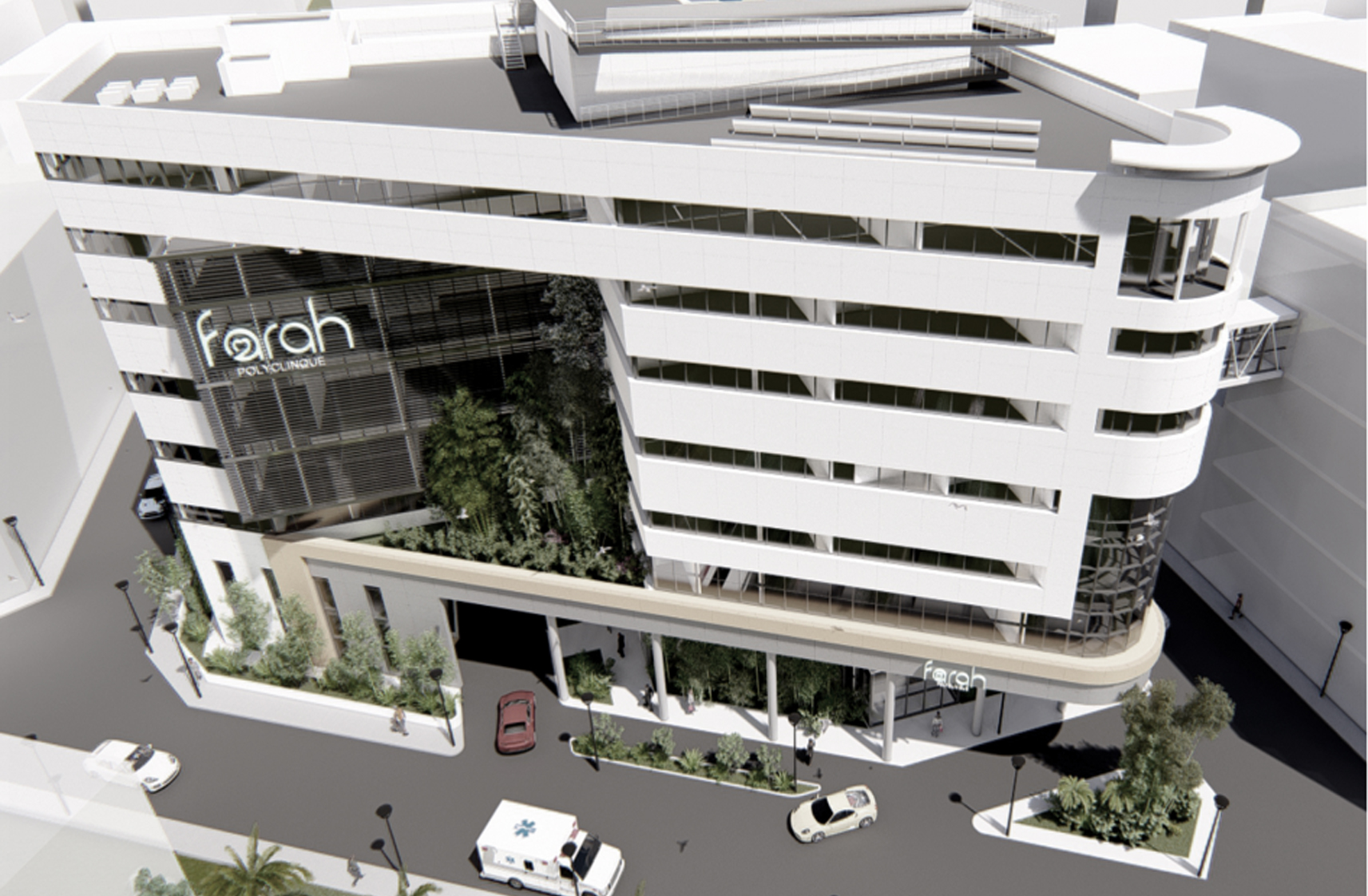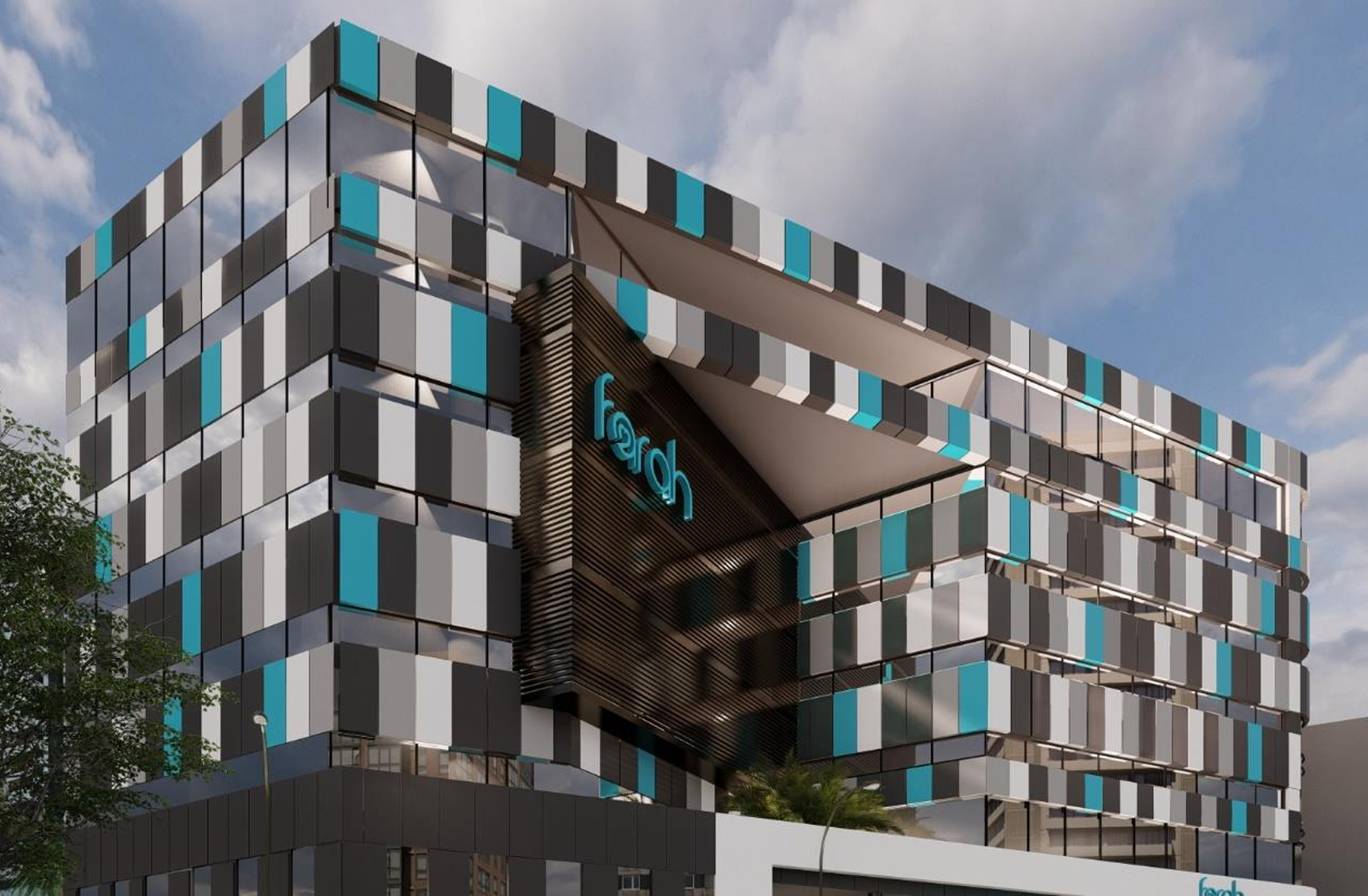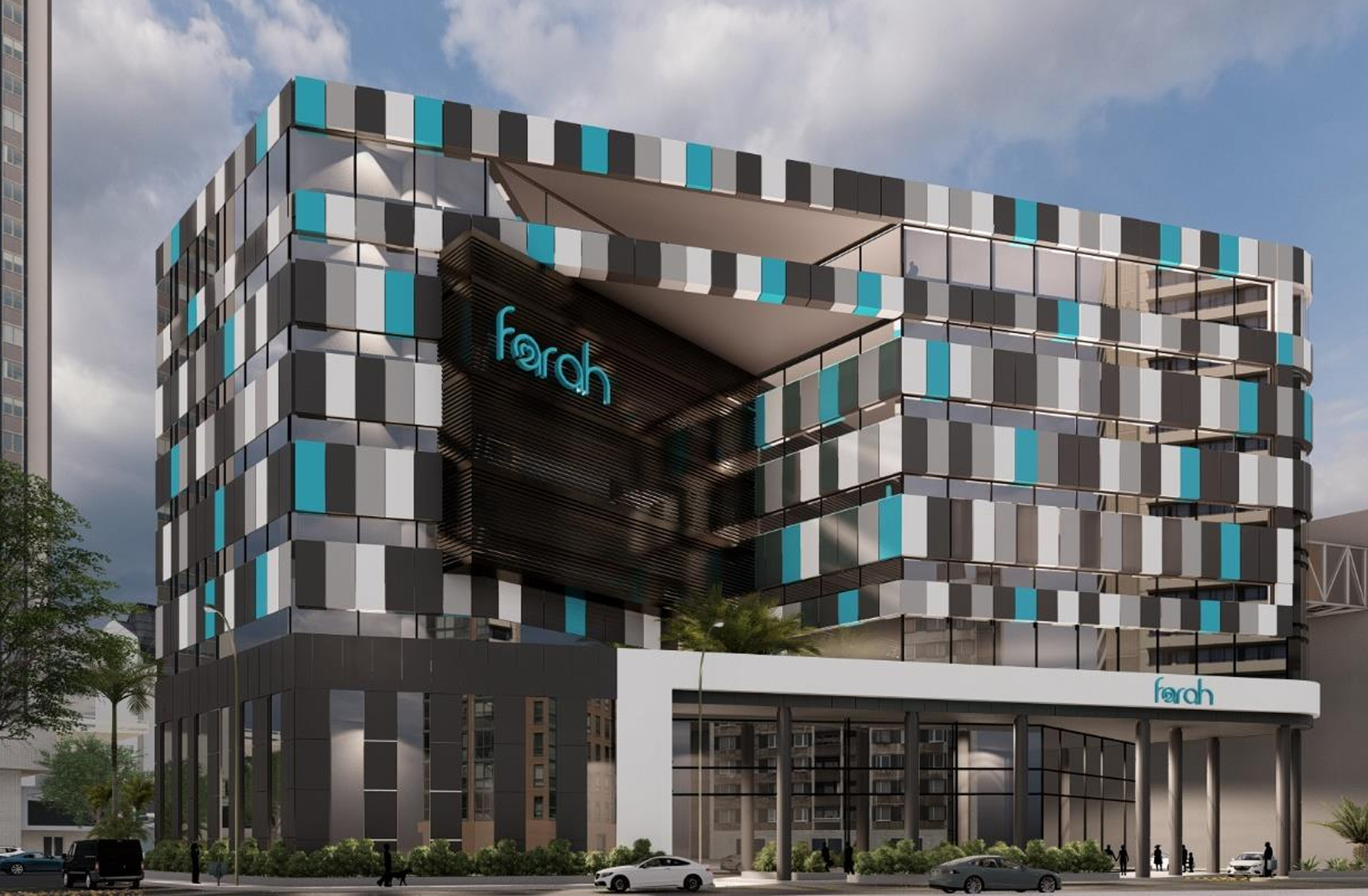Farah 2 Hospital
Location
Abidjan, Ivory Coast
Project Type
Health Care Facility
Built-Up Area
19,000 m²
SD PM Scope of Work
MEP Design (Mechanical, Electrical & Plumbing Systems)
Contracts Administration & Consultant Coordination
Project Planning & Phasing Strategy
Development of MEP Shop Drawings
MEP Contracting by our sister company in Ivory Coast
Project Description
The Farah 2 Hospital project is a medical facility located in Abidjan, Côte d’Ivoire. This healthcare development is designed to meet the highest standards of functionality, patient safety, and operational efficiency, serving as an advanced extension of the existing Farah Hospital.
The project comprises a hospital building with a total built-up area of approximately 18,000 square meters, distributed over:
One basement level, dedicated to technical rooms, storage, and service functions,
Ground floor, hosting main entrances, reception areas, and key diagnostic and treatment departments,
Seven typical upper floors, each with a floor plate of 2,000 square meters, accommodating inpatient units, critical care zones, operating theaters, and administrative functions,
A technical roof level, housing MEP installations and essential rooftop services.
This vertically organized facility is planned to support efficient patient flow, staff movement, and system integration, all while aligning with international medical design norms and local regulatory standards.


