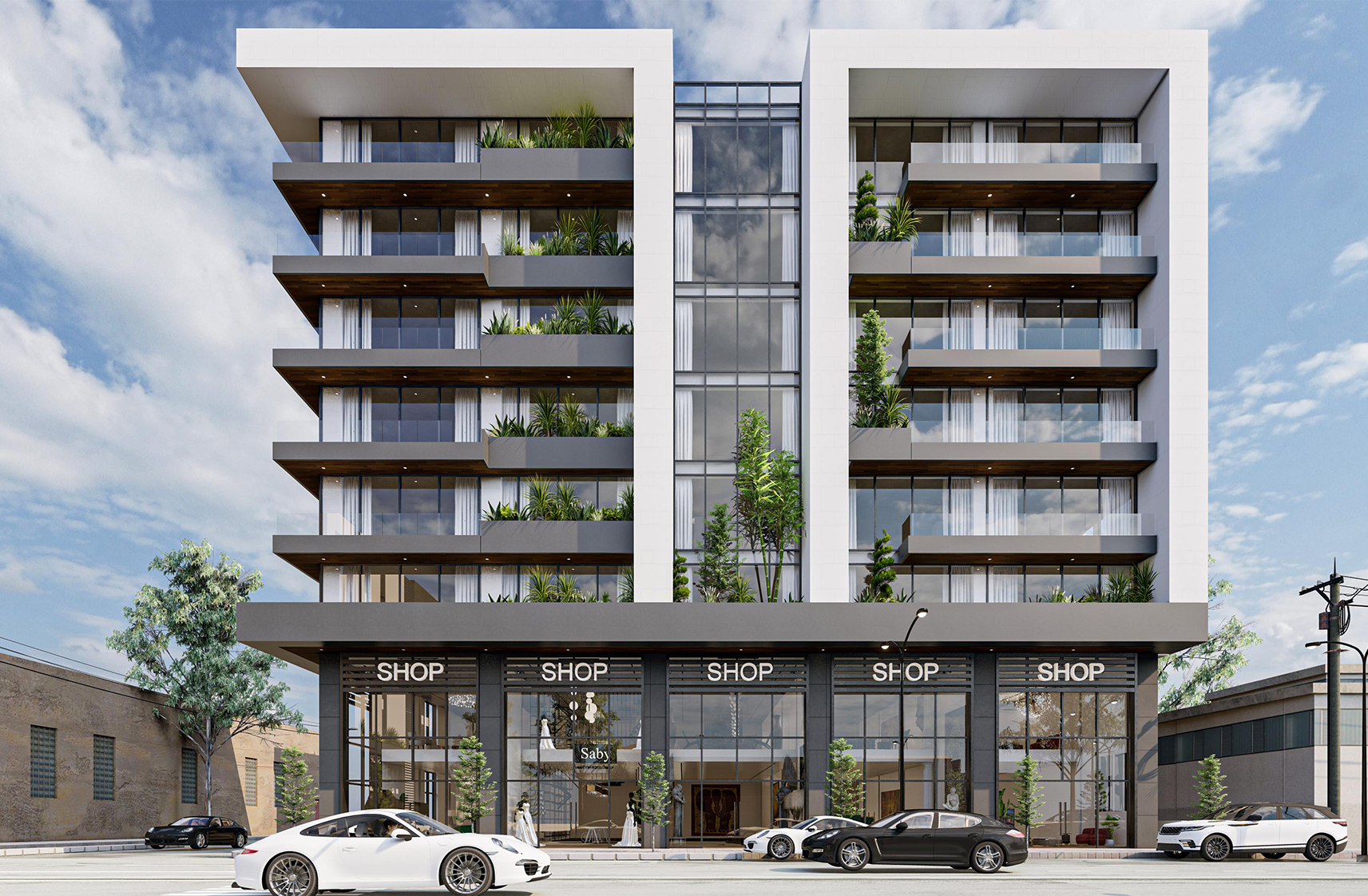Gabon Mixed-use Building
Location
Libreville, Gabon
Project Type
Mixed-Use Residential Building
Built-Up Area
3,000 m²
SD PM Scope of Work
Architectural Concept & Design Development
Project Description
Located in Libreville, the capital of Gabon, this residential development is a mid-rise mixed-use building designed by SD PM to serve both residential and commercial functions in a modern urban setting.
The project consists of a ground floor dedicated to retail shops with a connected mezzanine level, supporting flexible commercial use. Above, six residential floors host a total of 18 apartments, with three units per floor, thoughtfully planned to ensure privacy, efficiency, and natural light.
SD PM was responsible for the full architectural design of the building, focusing on balanced proportions, clean facades, and functional layouts that respond to both commercial needs and residential comfort.
