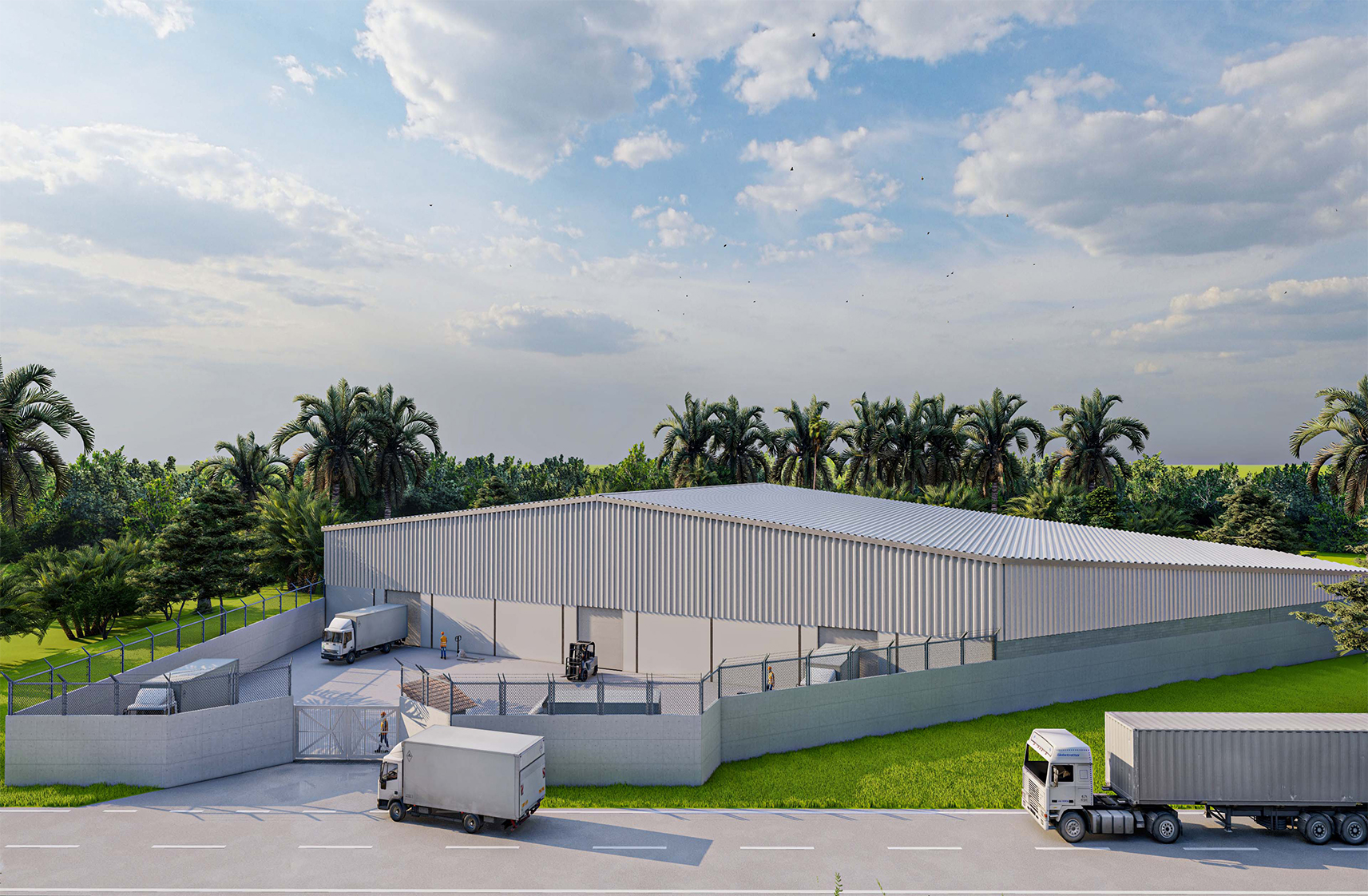LAH Hangar
Location
Brazzaville, Republic of Congo
Project Type
Warehouse / Steel Hangar
Built-Up Area
3,500 m²
SD PM Scope of Work
Construction Management on earthworks and concrete works
Project Description
LAH Hangar is a warehouse development located in the Republic of Congo, designed to provide efficient and durable storage solutions tailored to the needs of industrial logistics and material handling.
SD PM was entrusted with the full design, including architectural, structural, and MEP disciplines, alongside the procurement of the steel hangar structure and complete construction management. The design focused on maximizing internal clear space, optimizing access and circulation for loading/unloading, and ensuring durability in local environmental conditions.
The project stands as a model of industrial efficiency, combining functional layout, structural performance, and seamless execution from design through delivery.
