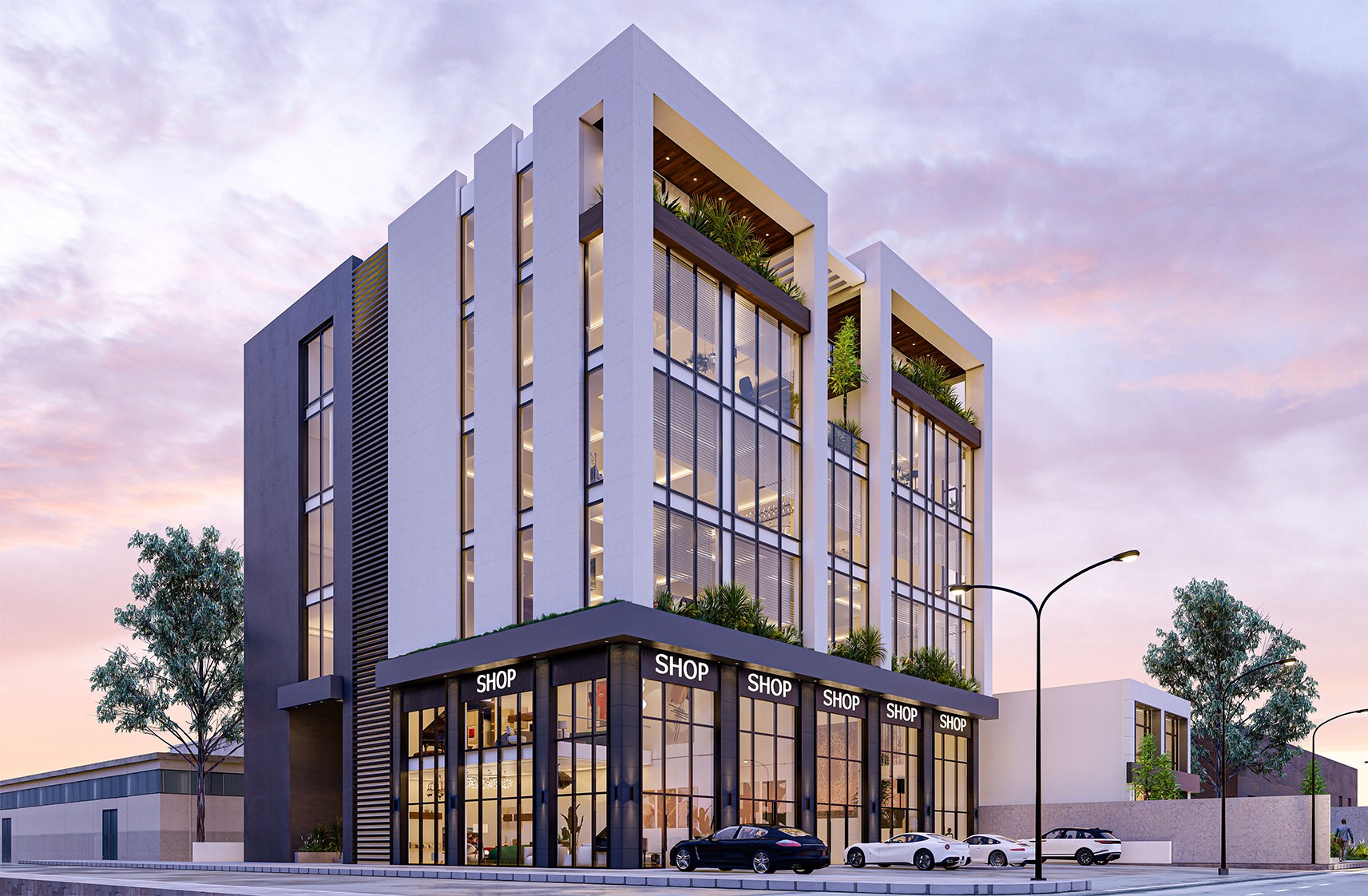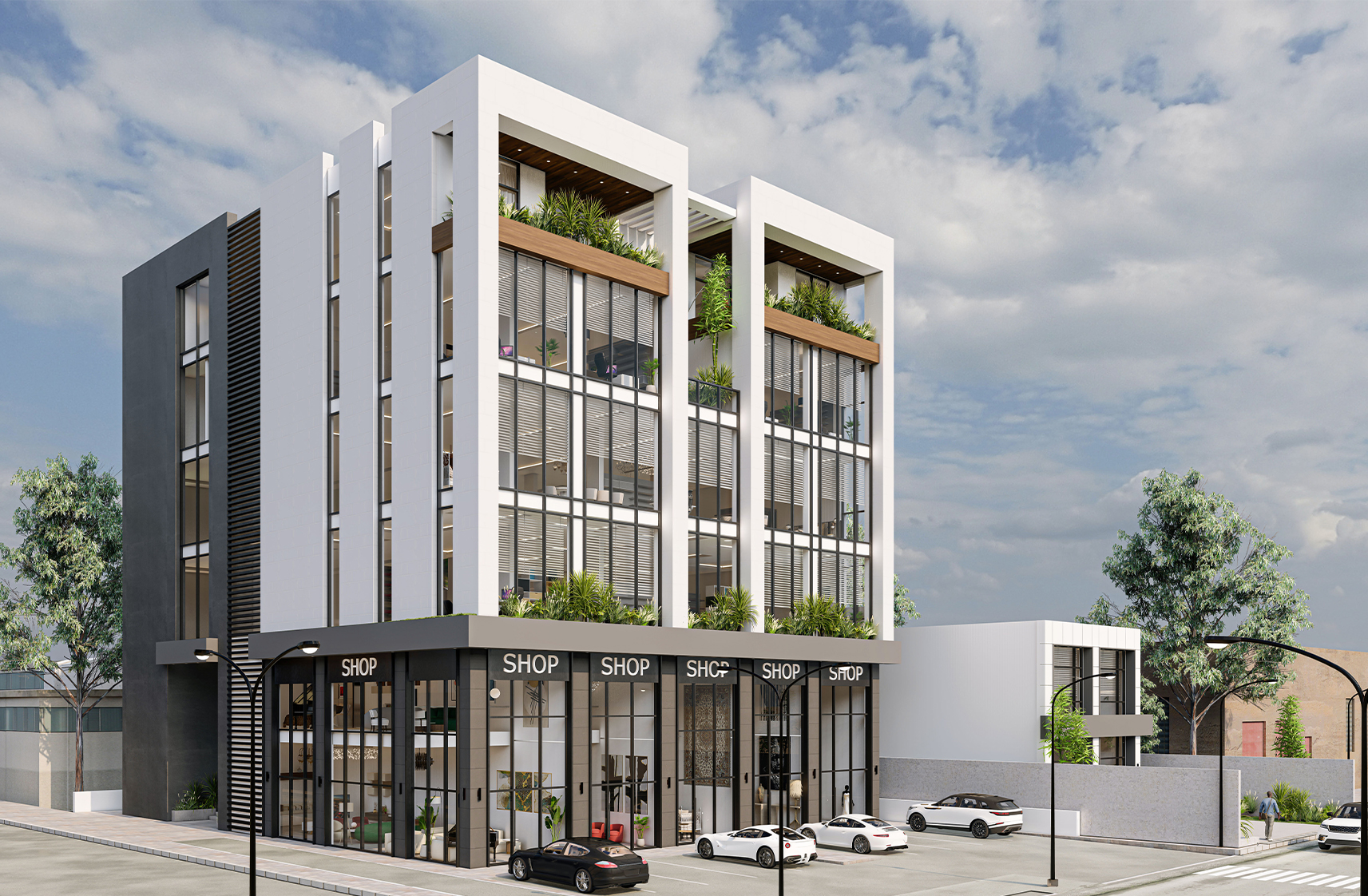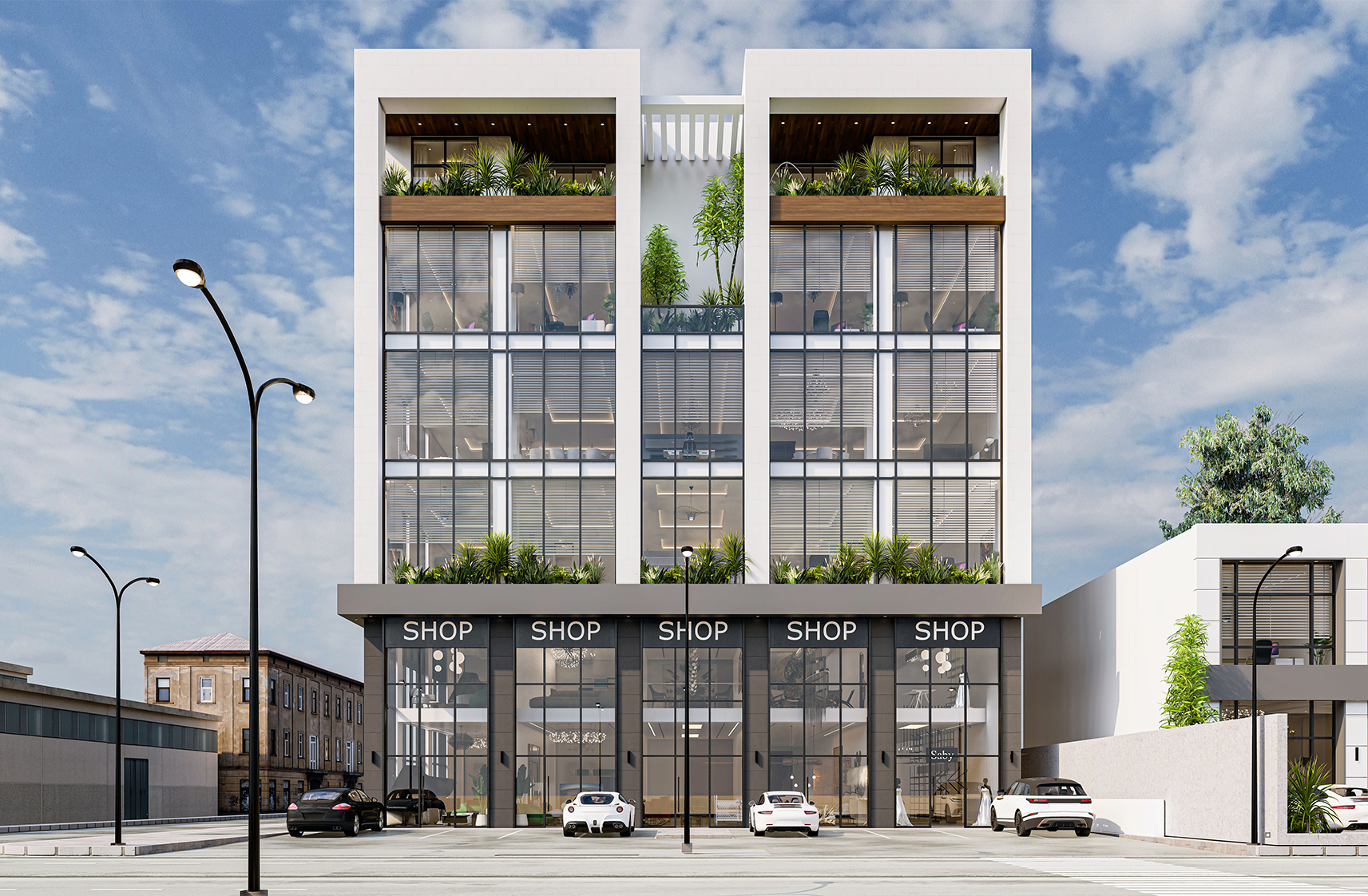Opera Mixed-use Building
Location
Monrovia, Liberia
Project Type
Mixed-Use Commercial & Residential Building
Built-Up Area
3,000 m²
SD PM Scope of Work
Architectural Design
Structural Design
MEP Design (Mechanical, Electrical, and Plumbing)
Project Description
The Liberia Opera Building is a multi-functional development designed by SD PM to serve retail, office, and residential needs in the heart of Monrovia. With a clean, modern design and a clearly zoned program, the building maximizes utility, visibility, and comfort across all its levels.
The ground floor features shops with mezzanine levels, offering flexible commercial space with enhanced vertical use. The first three upper floors host a variety of showrooms and office spaces designed for both open-plan and segmented layouts. On the fourth floor, two residential apartments provide privacy and comfort with elevated city views.
SD PM provided complete architectural, structural, and MEP design services, ensuring that form, function, and technical integration work seamlessly throughout the building.


