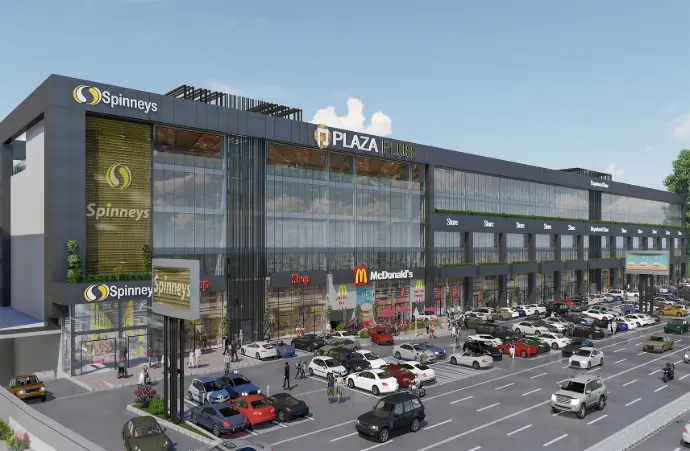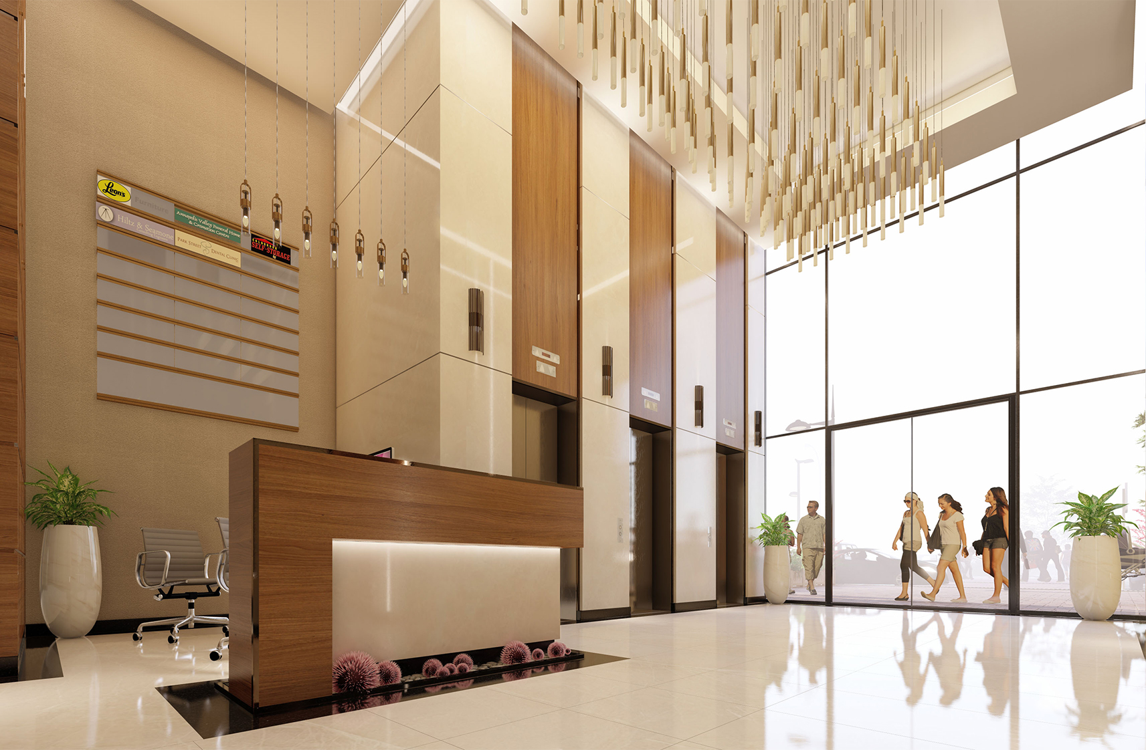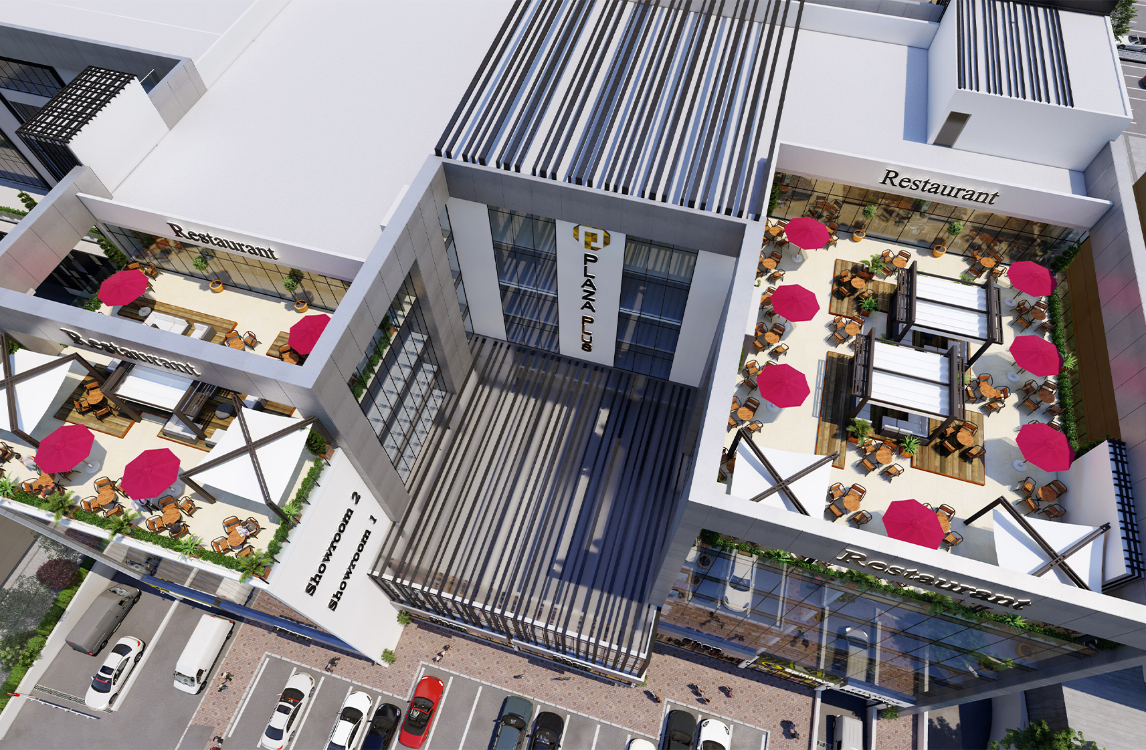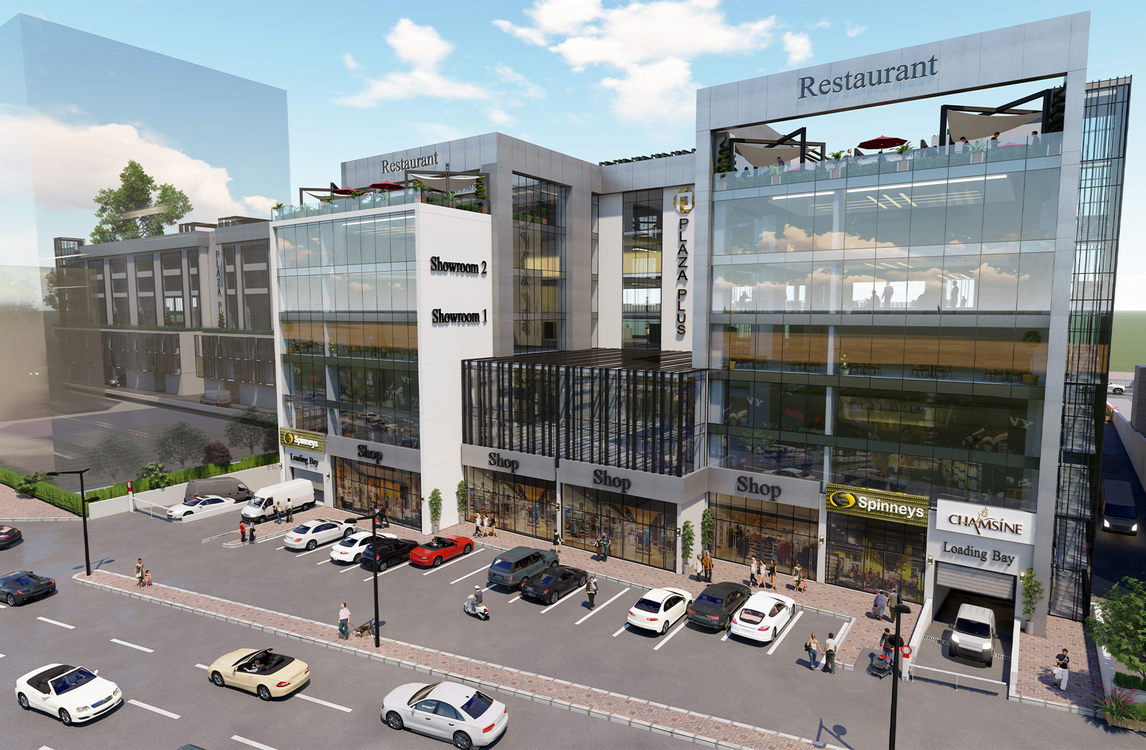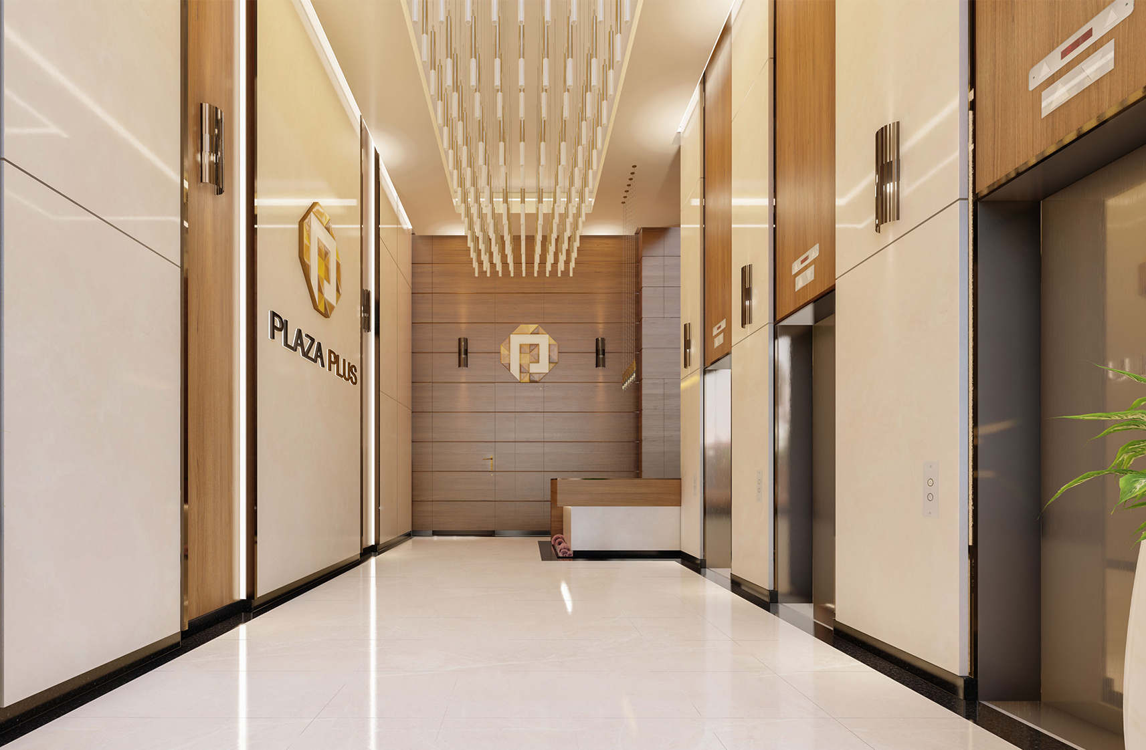Plaza Plus
Location
Khaldeh, Lebanon
Project Type
Mixed-Use Commercial Complex
Built-Up Area
Approx. 43,000 m²
SD PM Scope of Work
Multi-disciplinary Design (Architectural, Structural, MEP, Infrastructure)
Permitting
Project Management
Procurement Services
Project Description
Plaza Plus is a contemporary mixed-use development that strategically responds to its surrounding urban fabric, both in function and architectural character. The core design objective was to maximize exposure and utility along its 170-meter-long highway frontage, while capturing panoramic sea views on the opposite side.
The building's structural skeleton defines a clean, modular elevation with a modern architectural rhythm, offering both visual identity and commercial flexibility. Spread across approximately 43,000 m², the complex includes a variety of commercial functions: wide retail shops, expansive two-story hypermarkets, high-visibility showrooms, multiple basement levels, and ample parking spaces.
Plaza Plus is designed to become a commercial landmark—functional, visible, and architecturally efficient.
