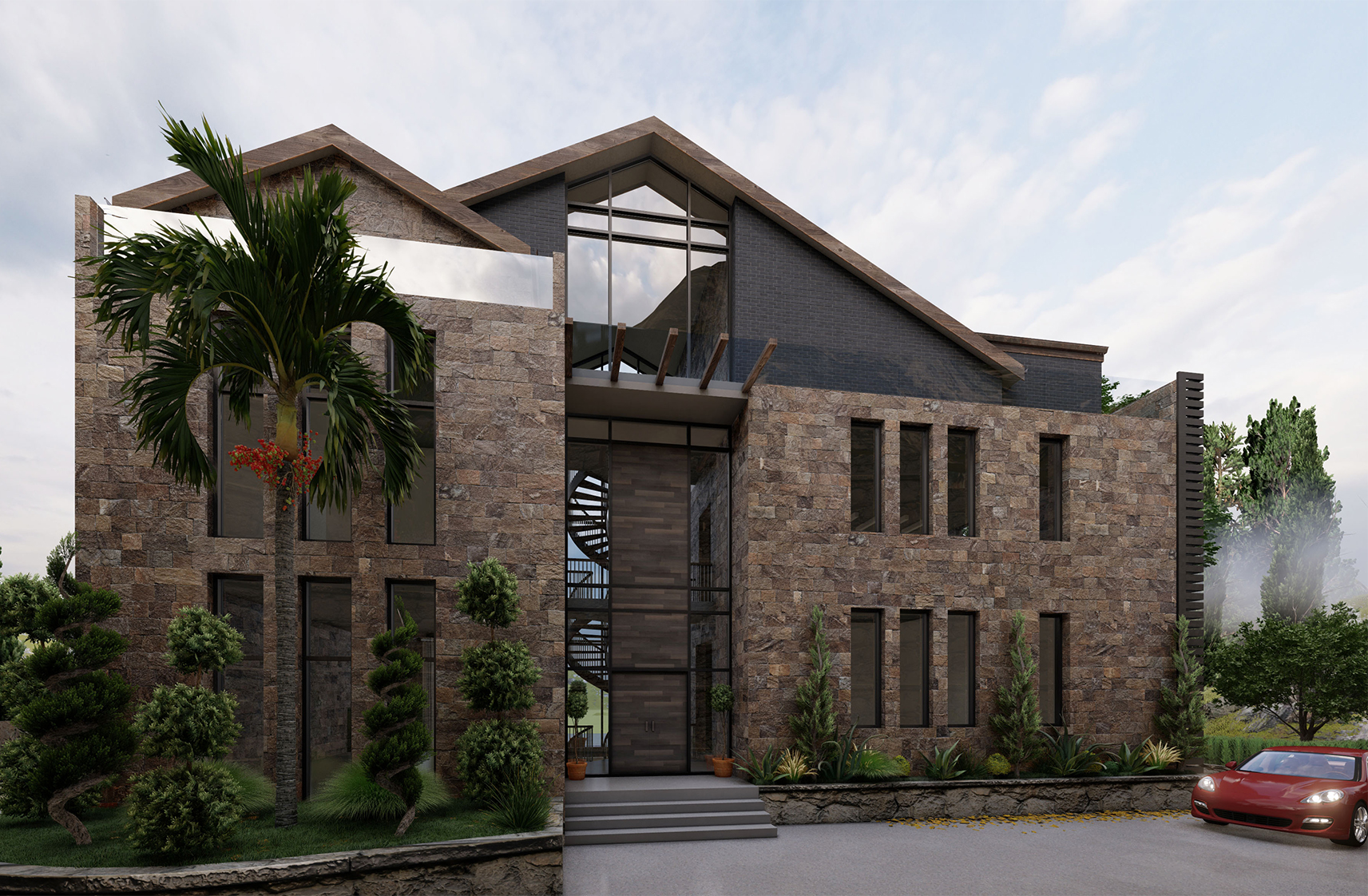Wardenieh Villa
Location
Wardenieh, Lebanon
Project Type
Residential Villa
Built-Up Area
600 m²
SD PM Scope of Work
Architectural Design
Structural Design
MEP Design (Mechanical, Electrical, Plumbing)
Interior Space Planning
Coordination Between All Design Disciplines
Project Description
Wardenieh Villa is a refined private residence designed by SD PM to deliver a harmonious blend of architectural elegance, structural integrity, and modern building systems. The villa was envisioned to provide a high-end living experience tailored to the owner's vision and lifestyle.
SD PM delivered the complete design of the villa, encompassing architectural layouts, structural engineering, and MEP systems. The result is a well-coordinated, fully integrated home where form and function align—ensuring comfort, flow, and performance across every space.
