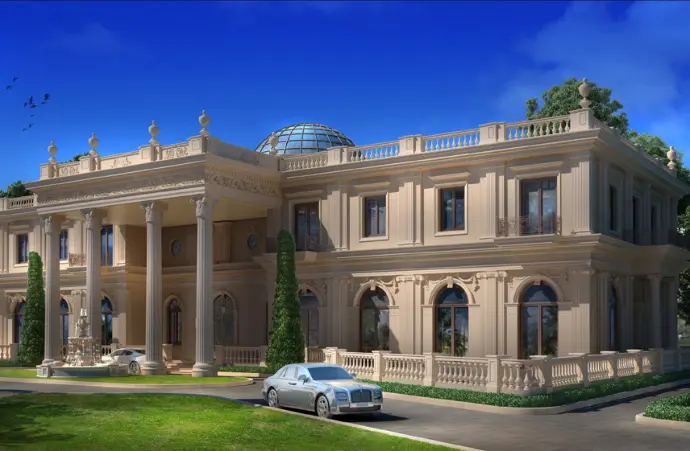Zebdine Palace
Location
Nabatiyeh, South Lebanon
Project Type
High-End Private Residence
Built-Up Area
2,500 m²
SD PM Scope of Work
Construction Management on earthworks and concrete works
Project Description
Zebdine Palace is a luxurious residence located in South Lebanon, designed in a classical architectural style renowned for its elegant carved columns, detailed cornices, and grand arched openings that create harmony between the interior and surrounding landscape.
The palace opens into a majestic entrance lobby dominated by a central staircase. The ground floor hosts a 112 m² formal reception zone, directly connected to a warm family living space and a refined dining area serviced by a classical kitchen.
The upper floor is designed for comfort and privacy, offering a secondary reception area, a master suite, and seven additional bedrooms. Below, a spacious 1,000 m² basement provides parking for 8 cars and accommodates a multipurpose hall, storage areas, maids' quarters, laundry, and mechanical rooms.
